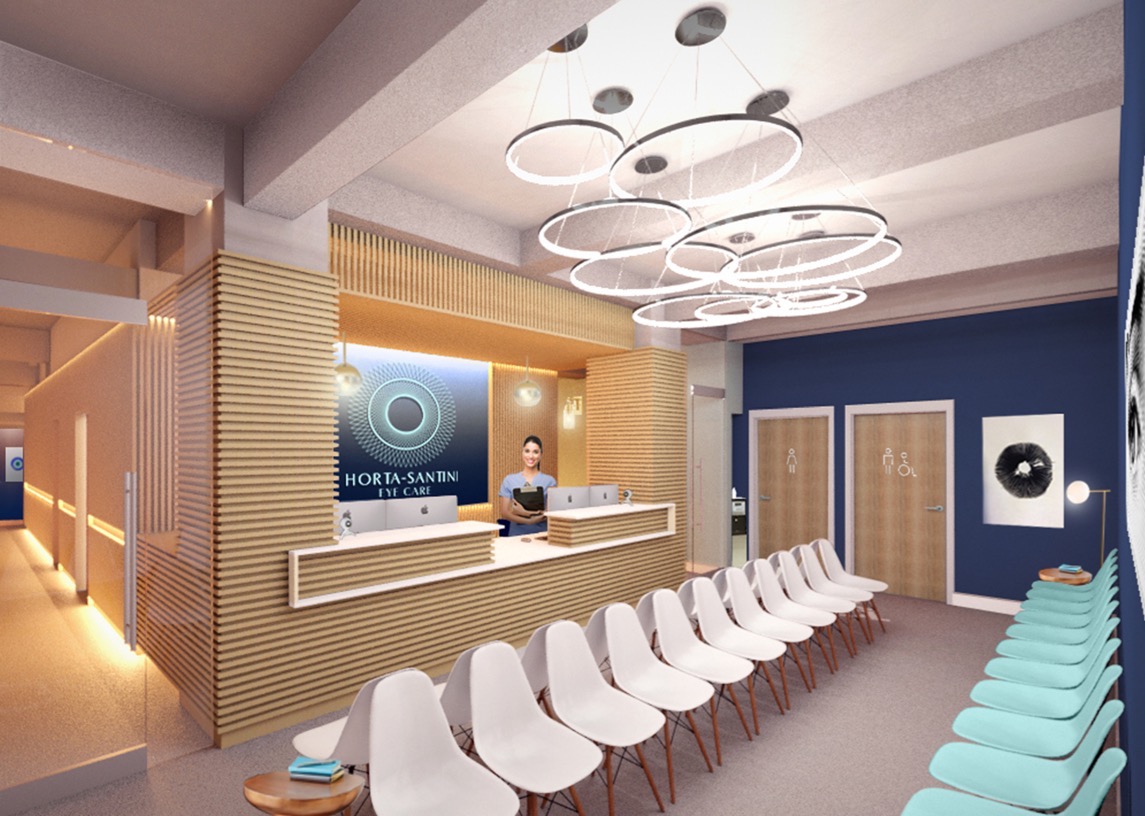
Horta – Santini | Ophthalmological Clinic
Healthcare
MEP-FA consulting and design services for the conversion of an existing office space into an ophthalmological clinic. The renovated medical space is roughly 4,500 sqft and contains exam rooms, consultation rooms, a waiting room and employee amenity rooms. Concealed ductwork and diffusers serve the waiting room, providing a clean and fully integrated design.


