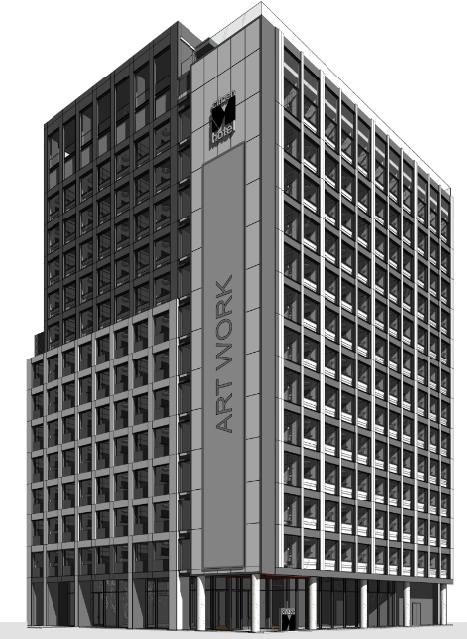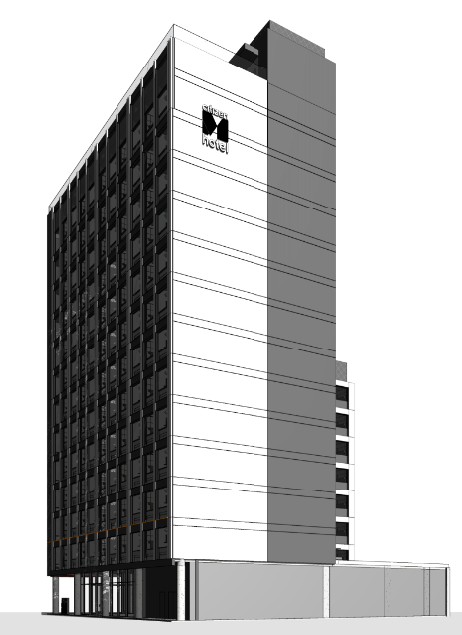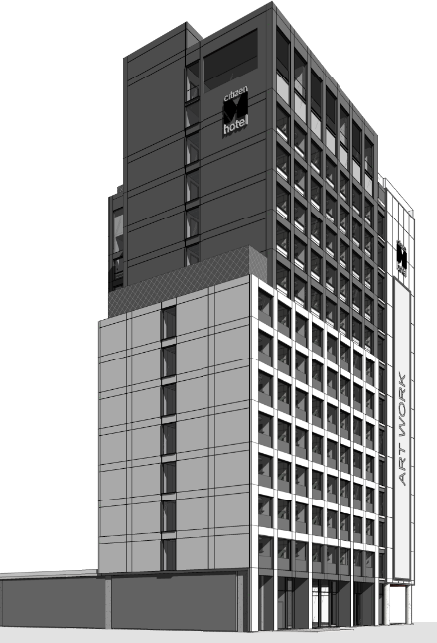


CitizenM San Diego | Hospitality
Hospitality
COLLECTIF Engineering led the MEP-FP design for a new out of the ground 119,000 square foot citizenM Hotel in downtown San Diego, California. The building consists of 302 guestrooms, fitness center, lobby, bars and associated support space.


