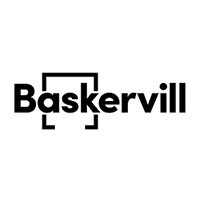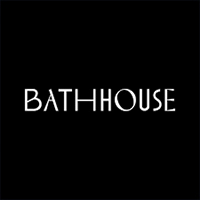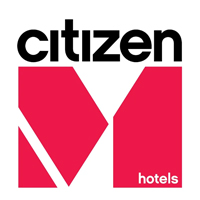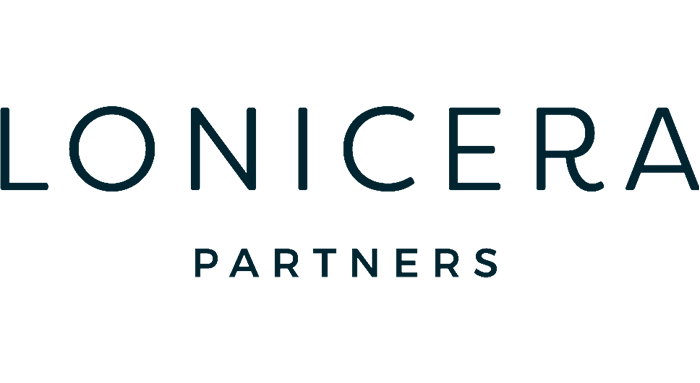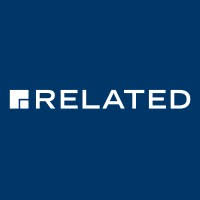UNIFYING MINDS,
ENGINEERING
OUR FUTURE
Specialized Studios
Commercial Interiors Team
Focused on the design of office fit-outs, lobbies, and amenities, our Commercial Interiors team creates functional and aesthetically pleasing spaces that meet the needs of modern businesses.
Luxury MEP Team
Specializing in high-end residential, wellness, and retail projects of various scales, our Luxury MEP team delivers sophisticated and innovative solutions.
Public Projects Team
Design and design-build teams, our Public Projects team works on projects with DDC, EDC, PANYNJ, OGS, and other local agencies, ensuring compliance and excellence in public infrastructure.
High-Rise Residential Team
Managing larger infrastructure projects, including ground-up buildings and adaptive reuse, our High-Rise Residential and Hotel Team excels in delivering complex and large-scale developments.
Our Leadership
Our four Principals possess over 70 years of combined experience in project engineering, management, and all phases of engineering services, including procurement, commissioning, utility coordination, and project closeout. Our team is enhanced by staff with construction experience, which streamlines the design process by emphasizing value-engineered designs as they are developed. We have a proven track record of successful collaboration with design-build teams, ensuring seamless project execution.

Rafael
Figueroa
Principal
One of the driving forces behind our firm. With over 20 years of extensive experience in project engineering and management, he has contributed to all phases of engineering services, demonstrating his versatility and expertise.

Christopher
Ocampo
Principal
With over a decade of experience, Christopher, a Partner and Senior Electrical Engineer at the firm is an analytical powerhouse who ensures every detail is flawless. Known for his mentoring skills, he's always ready to share his knowledge and guide the team to success.

Jonathan
Sharp
Principal
Brings over a decade of experience, a sharp eye (pun intended) for detail, and a passion for innovation. He leads with expertise and creativity. As a true problem-solver, he's always ready to tackle the toughest challenges.
Show More
 Advanced Control Sequences and Integrations to new technologies: We lead in smart building technologies, implementing advanced control sequences for optimized energy management and user comfort, enhancing system performance. We even worked closely with one of our clients to integrate Bitcoin miners to their HVAC systems to recover the waste heat. Our commitment and involvement goes from the drawing board to building operations.
Advanced Control Sequences and Integrations to new technologies: We lead in smart building technologies, implementing advanced control sequences for optimized energy management and user comfort, enhancing system performance. We even worked closely with one of our clients to integrate Bitcoin miners to their HVAC systems to recover the waste heat. Our commitment and involvement goes from the drawing board to building operations. Modular Construction / Volumetric Design: We specialize in MEP solutions for modular and volumetric construction, ensuring efficiency, speed, and sustainability through pre- fabricated systems that integrate seamlessly. We are fully committed to solve our housing crisis - one module at a time.
Modular Construction / Volumetric Design: We specialize in MEP solutions for modular and volumetric construction, ensuring efficiency, speed, and sustainability through pre- fabricated systems that integrate seamlessly. We are fully committed to solve our housing crisis - one module at a time.
Notable collaborations, clients and partners
PEOPLE
UNIFYING MINDS...
We’re proud to bring together a of passionate dynamic team, problem solvers, creative thinkers, and experts, all working seamlessly to deliver exceptional results.
Let’s design the future together



Follow Us
Copyright © 2025 COLLECTIF Engineering PLLC
CONTACT US
Whether you are embarking on a new development or renovating an existing space, drop us a line. Let’s design the future together.connect@collectif.nyc+1 646.610.0343
NEW YORK
27 W 20th Street
Suite 204
New York, NY 10001
SAN JUAN
1607 Ave. Ponce de Leon
STE GME 6
San Juan, PR 00909
MIAMI
701 Brickell Ave
Suite 1550
Miami, FL 33131
NEW JERSEY
1585 Springfield Ave
Suite 2
Maplewood, NJ 07040
